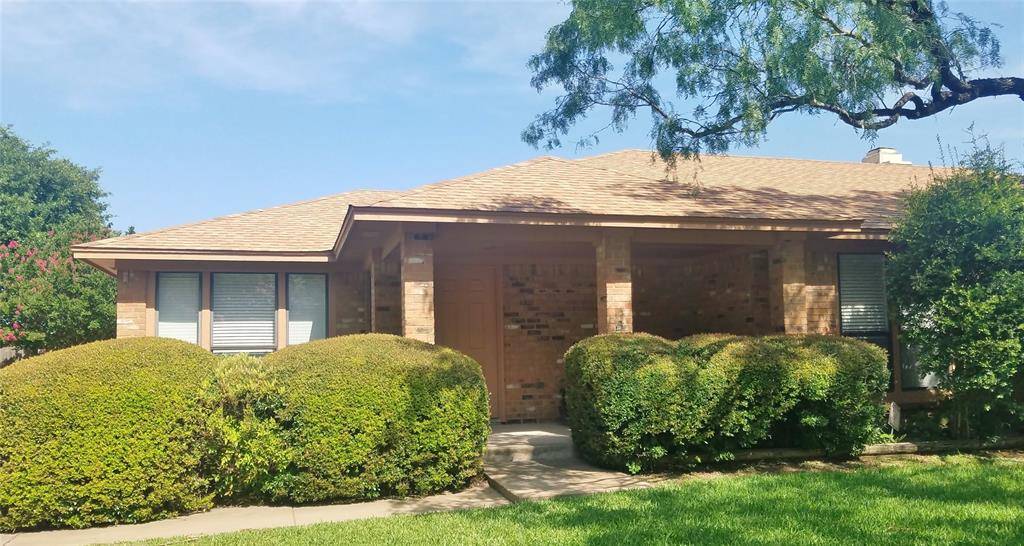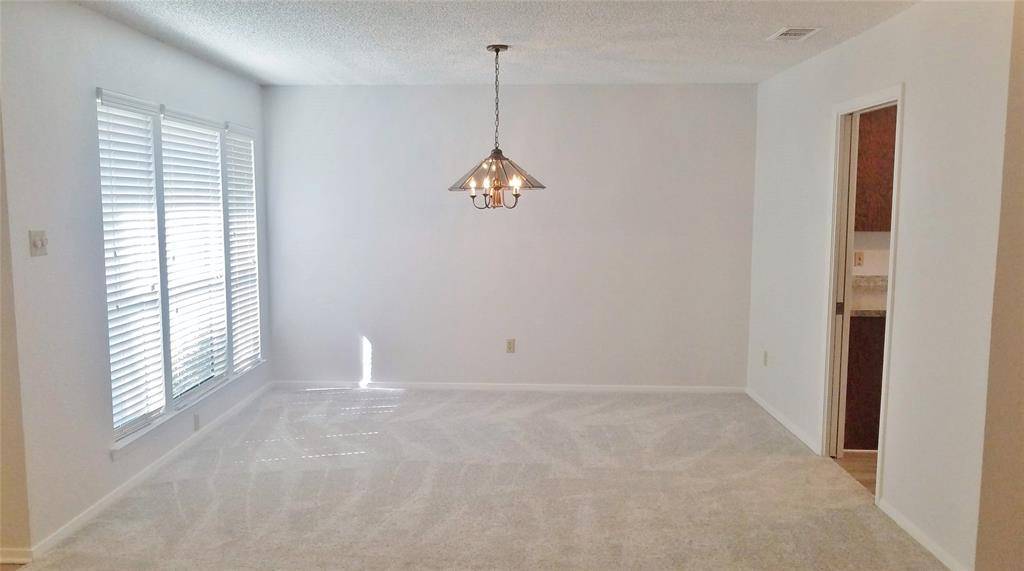5126 Ledgestone Drive Fort Worth, TX 76132
2 Beds
2 Baths
1,610 SqFt
UPDATED:
Key Details
Property Type Multi-Family
Sub Type Duplex
Listing Status Active
Purchase Type For Rent
Square Footage 1,610 sqft
Subdivision Overton South Add
MLS Listing ID 20950479
Style Traditional
Bedrooms 2
Full Baths 2
PAD Fee $1
HOA Y/N None
Year Built 1983
Lot Size 6,603 Sqft
Acres 0.1516
Property Sub-Type Duplex
Property Description
All tenants of Helen Painter Property Management are enrolled a resident benefit package at $55 a month. This package includes: Required Renter's Insurance, Utility concierege service, regular HVAC filter delivery, on demand pest control, tenant rewards program, Safe package delivery location, and more! See our website for more information.
Location
State TX
County Tarrant
Direction Head South on Hulen. Take a left on Barwick. Right on Ledgestone Drive.
Rooms
Dining Room 2
Interior
Interior Features Cable TV Available
Heating Central, Electric
Cooling Central Air, Electric
Flooring Carpet, Laminate
Fireplaces Number 1
Fireplaces Type Wood Burning
Appliance Dishwasher, Disposal
Heat Source Central, Electric
Exterior
Garage Spaces 2.0
Fence None
Utilities Available City Sewer, City Water, Curbs
Total Parking Spaces 2
Garage Yes
Building
Story One
Level or Stories One
Structure Type Brick
Schools
Elementary Schools Oakmont
Middle Schools Summer Creek
High Schools Northcrowl
School District Crowley Isd
Others
Pets Allowed No
Restrictions No Smoking,No Sublease,No Waterbeds,Other
Ownership Of Record
Pets Allowed No
Virtual Tour https://www.propertypanorama.com/instaview/ntreis/20950479






